Once we painted the exterior brick on our house it was time to tackle the porch. It was typical 1960s porch with metal columns and concrete steps. I kept all of that and used that as the structure for the renovation.
I used 1x4s and concrete anchors to first cover the concrete, this is what I’ll be using to attached our treated boards to. Once I had all the 1×4 supports down I started at the door and worked my way down securing the treated 1×6 boards. For the vertical wrap areas I used 2×8 and secured them directly to the concrete with anchors.
After the porch was done I moved on to the columns. I left the existing black metal columns and and wrapped them using 1×12 rough sawn pine. I used wood glue and finishing nails to wrap the columns and then trimmed the top and bottom with 1×4 rough sawn pine. Once I finally picked a stain color I stained the columns (and trim around the brick) and sealed it with Thompson’s WaterSeal. For the porch I used a deck stain in an off-white.
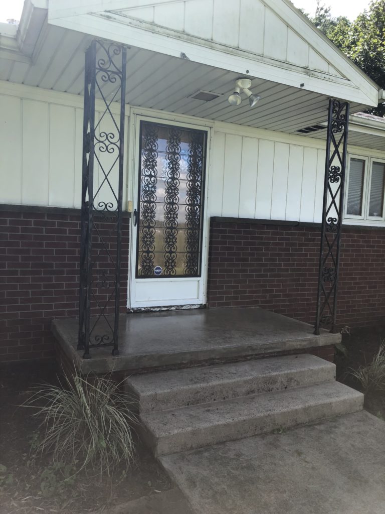
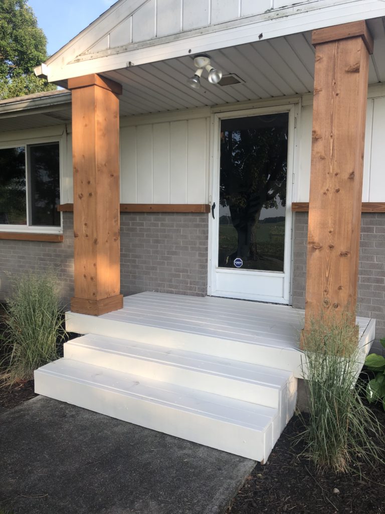

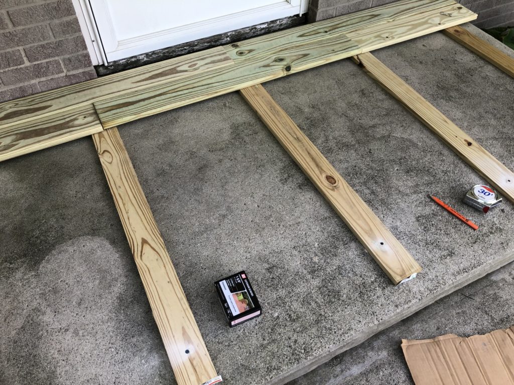




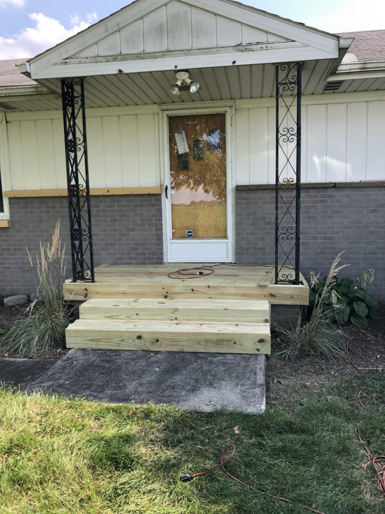
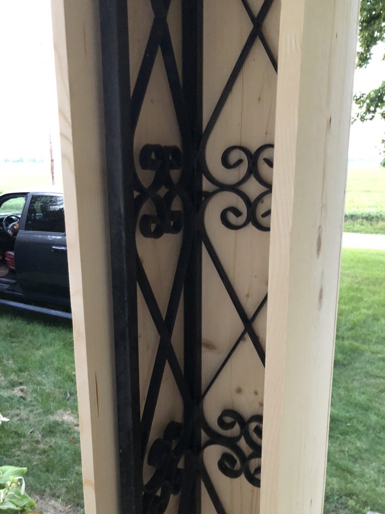
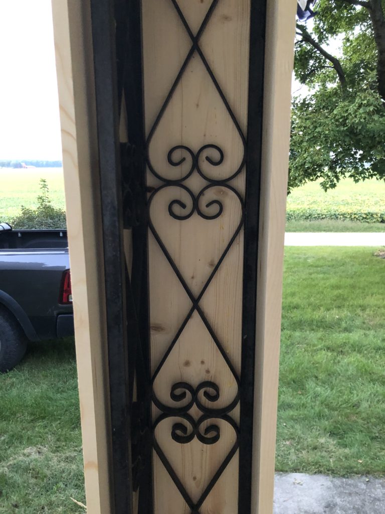
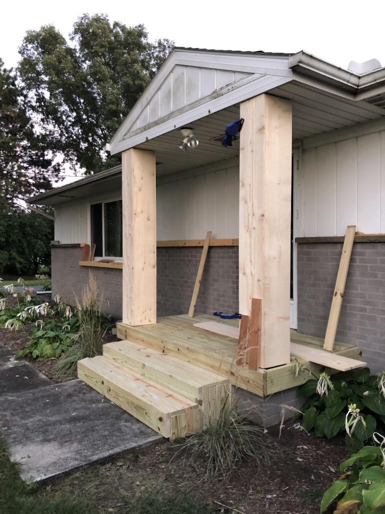
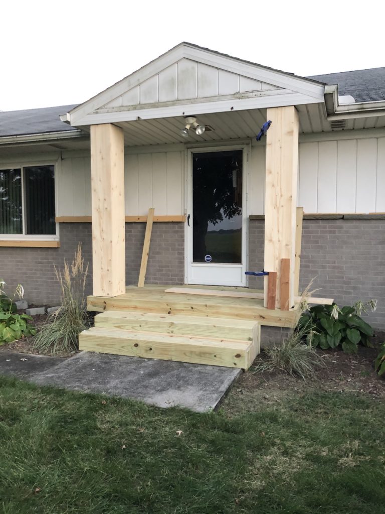
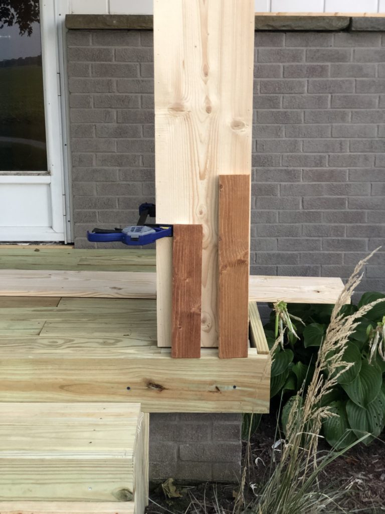
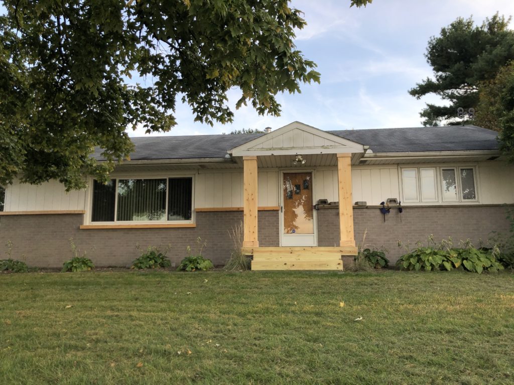
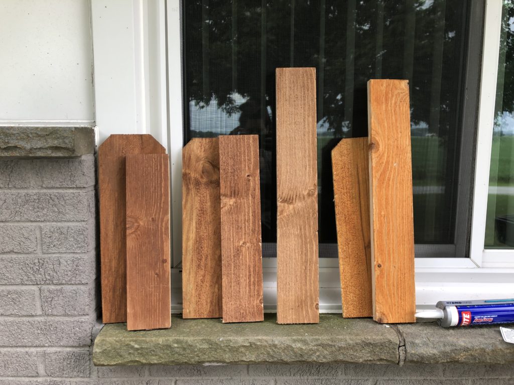
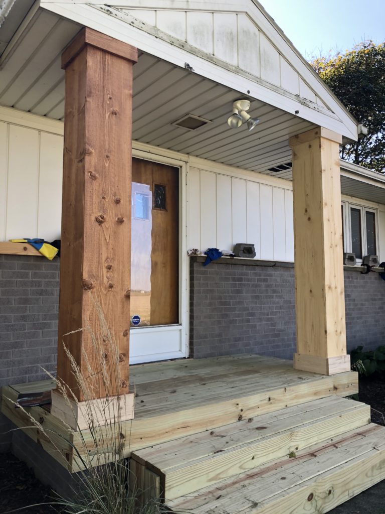
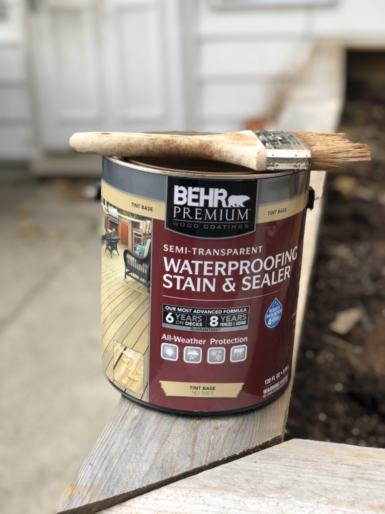
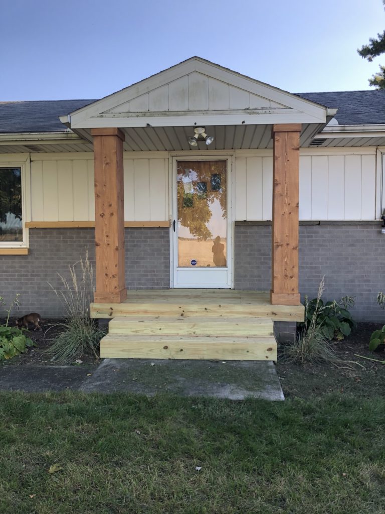
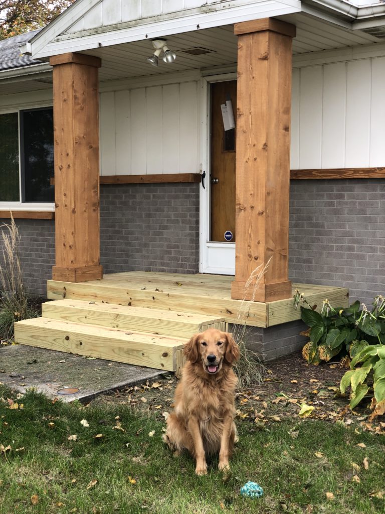
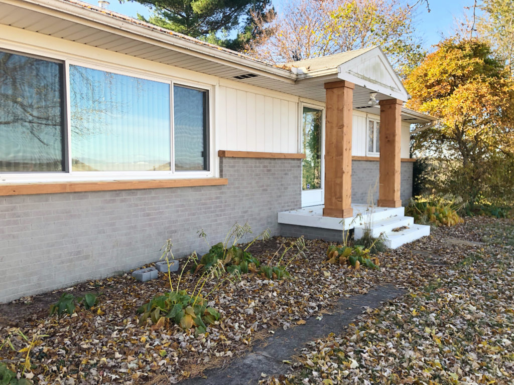
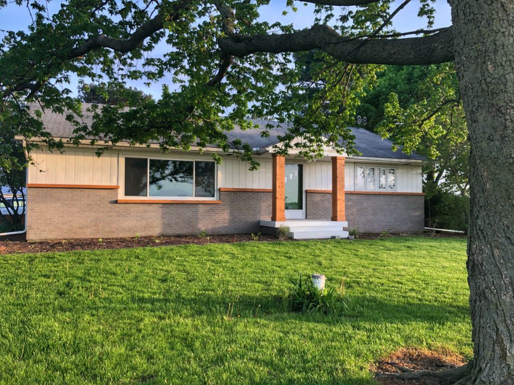
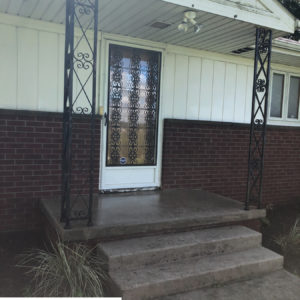 Painting Exterior Brick
Painting Exterior Brick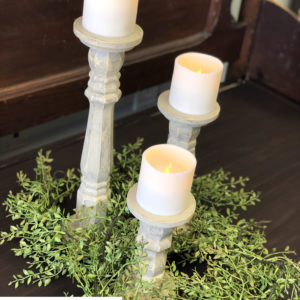 Layering With Chalk Paint®
Layering With Chalk Paint®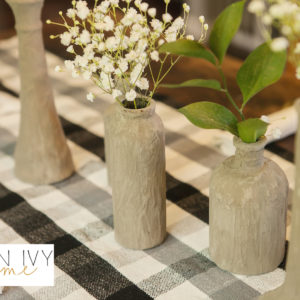 DIY Cement Vase
DIY Cement Vase Giving new life to a rough buffet.
Giving new life to a rough buffet.



Leave a Reply